
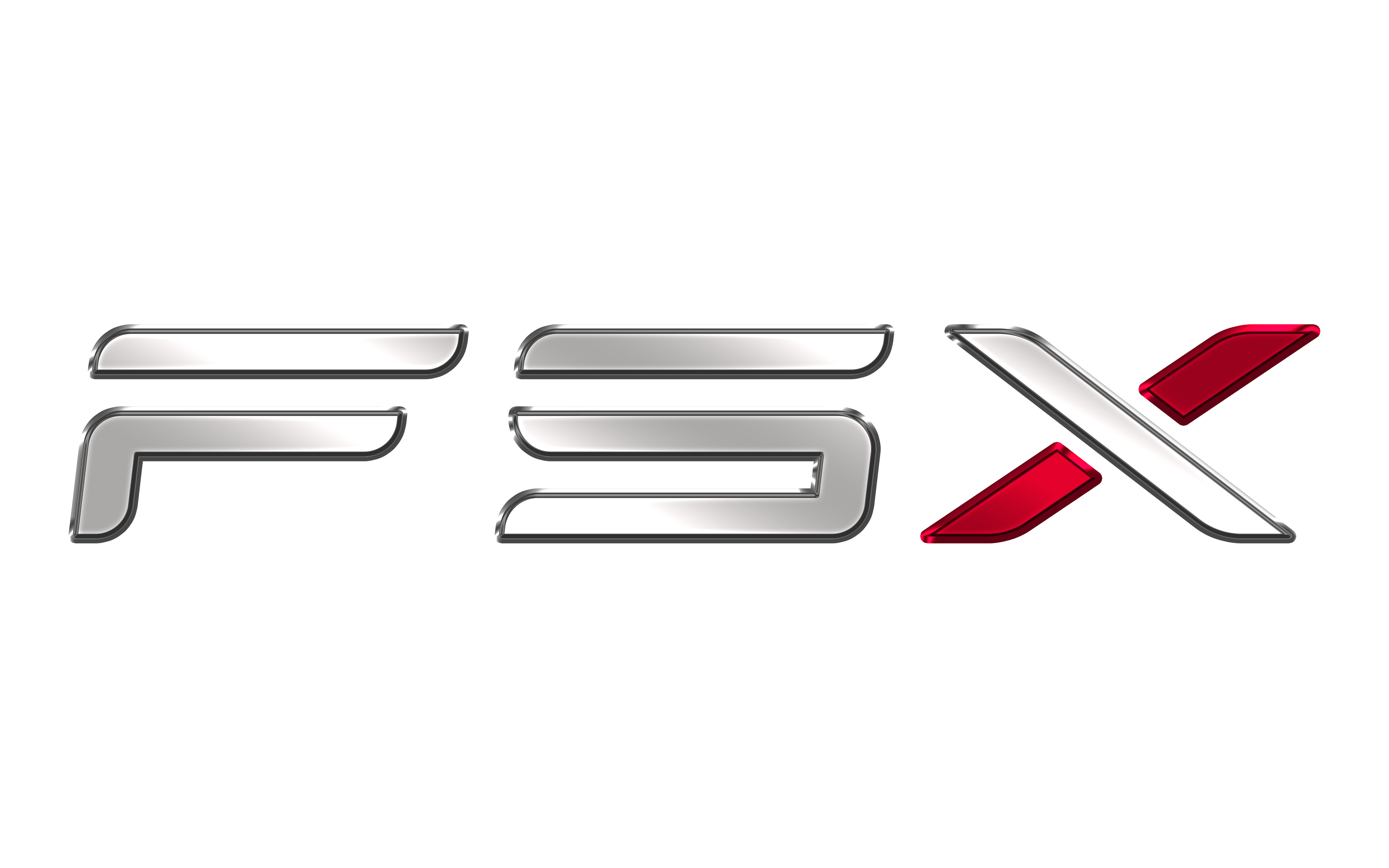





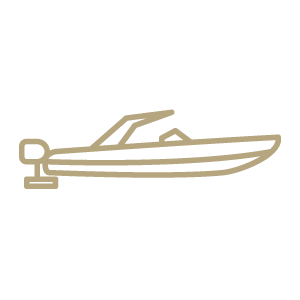
















Hard top: maximum comfort in the flydeck area
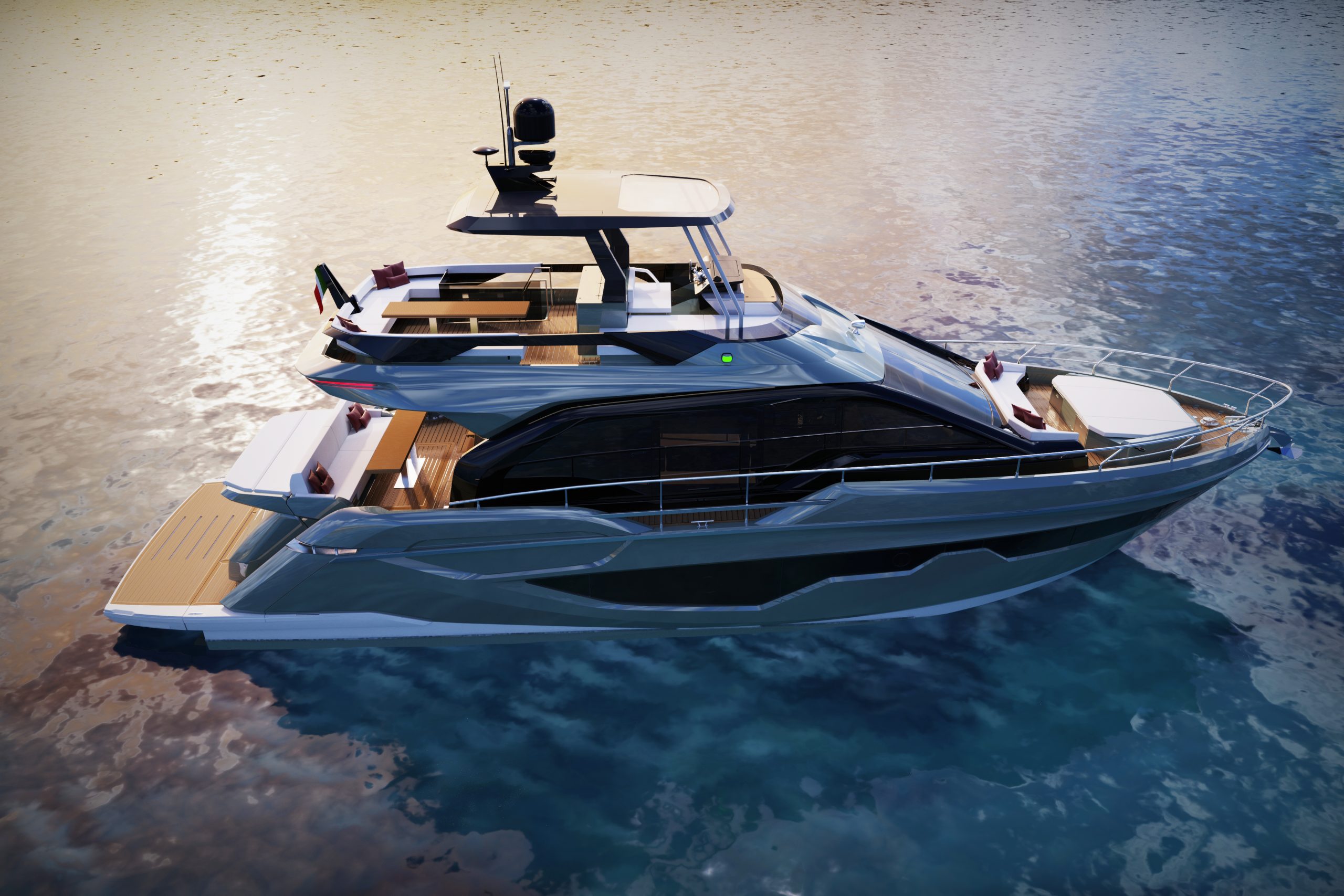
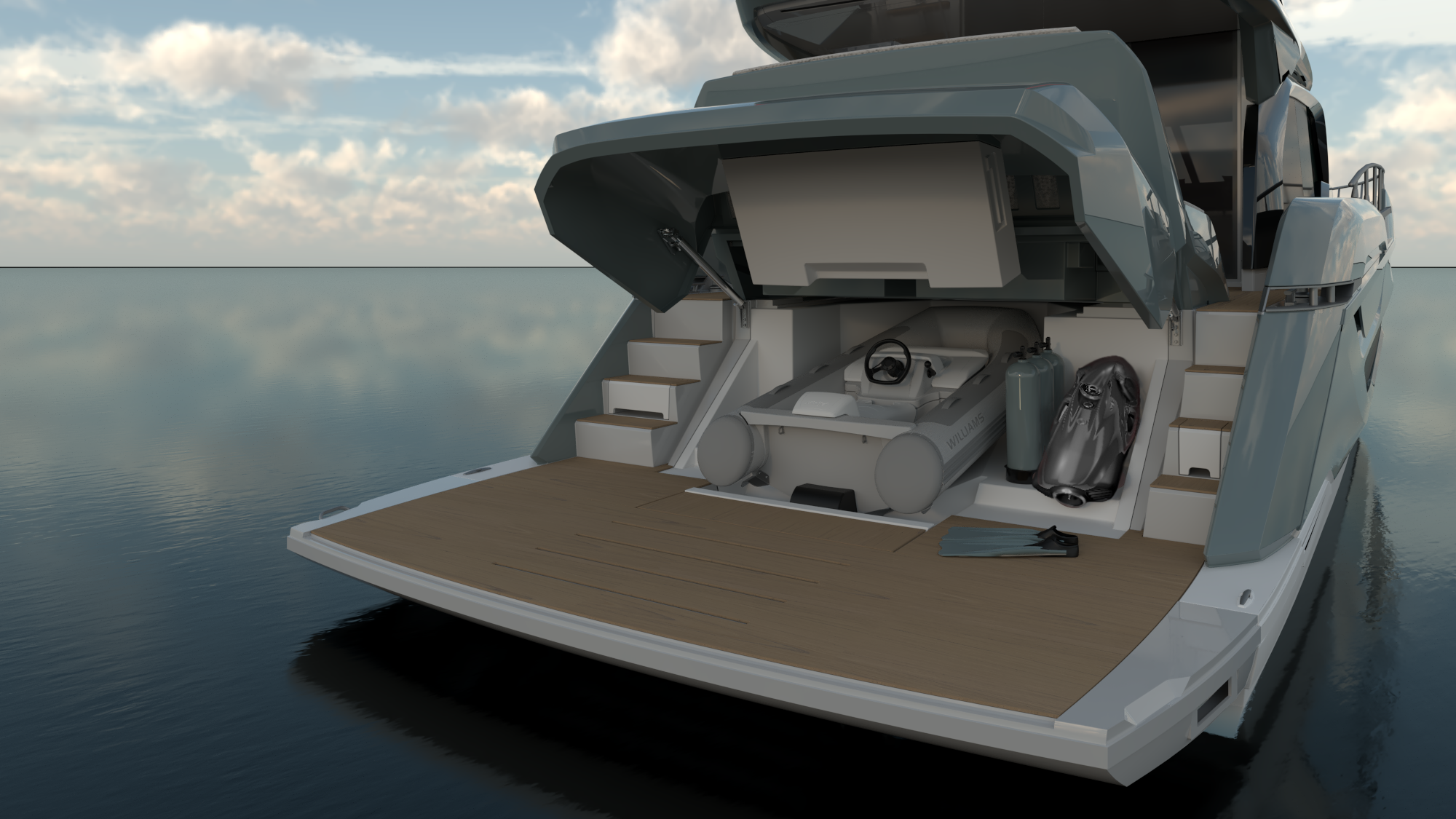
Garage: Jet tender 2.8 m + seabob + n. 3 set diving
Spacious and bright Interior (large side windows – cabins – bathroom – saloon)
Saloon: wider and generous dimensions with full-width crystal door that divides the saloon from the cockpit
Double -starboard and port-lowering windows (captain)
Interior layout: the layout has been designed to support the use of the spaces in an independent and reserved way by different users at the same time, also during navigation (3 cabins + 3 baths)
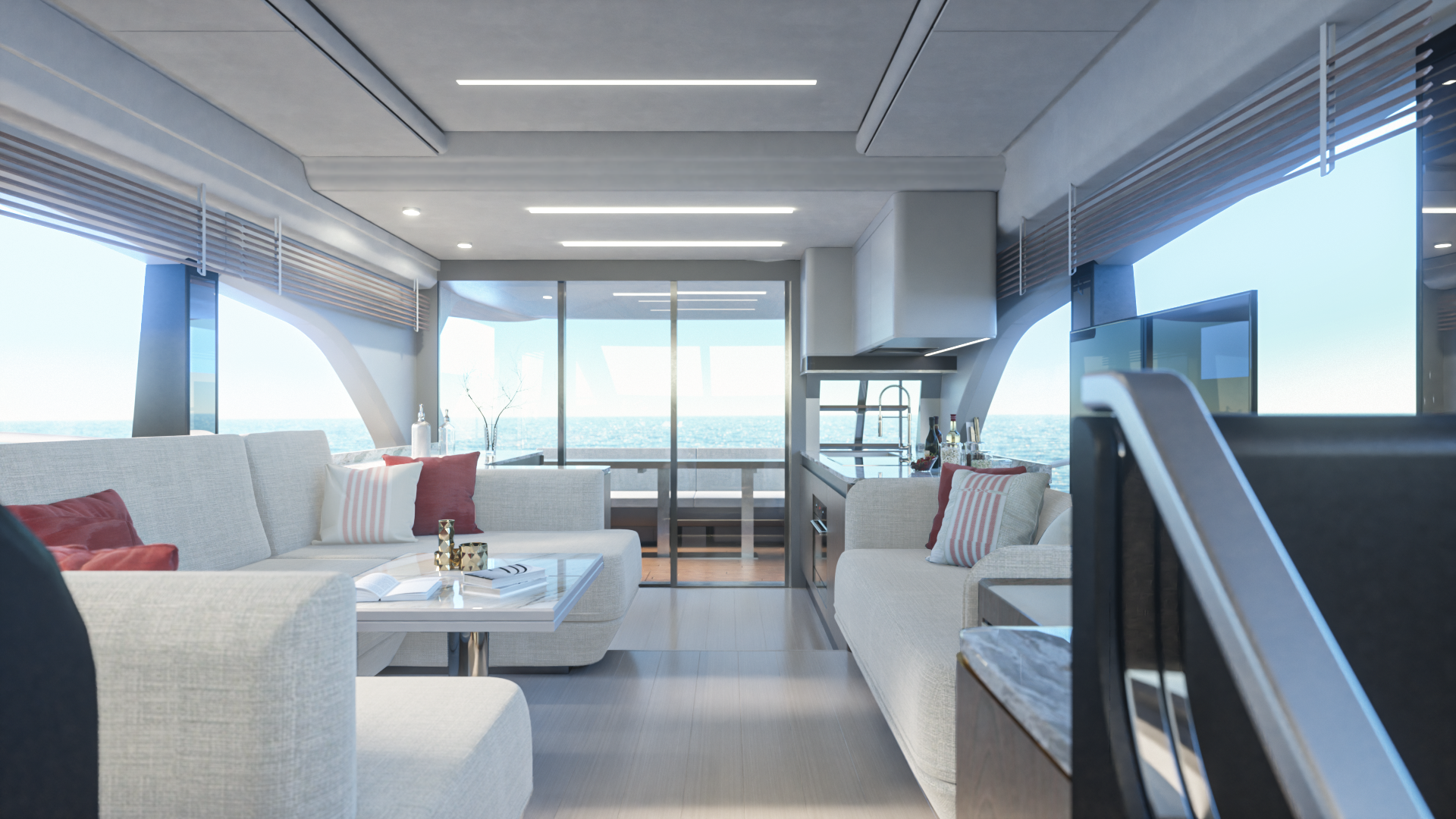
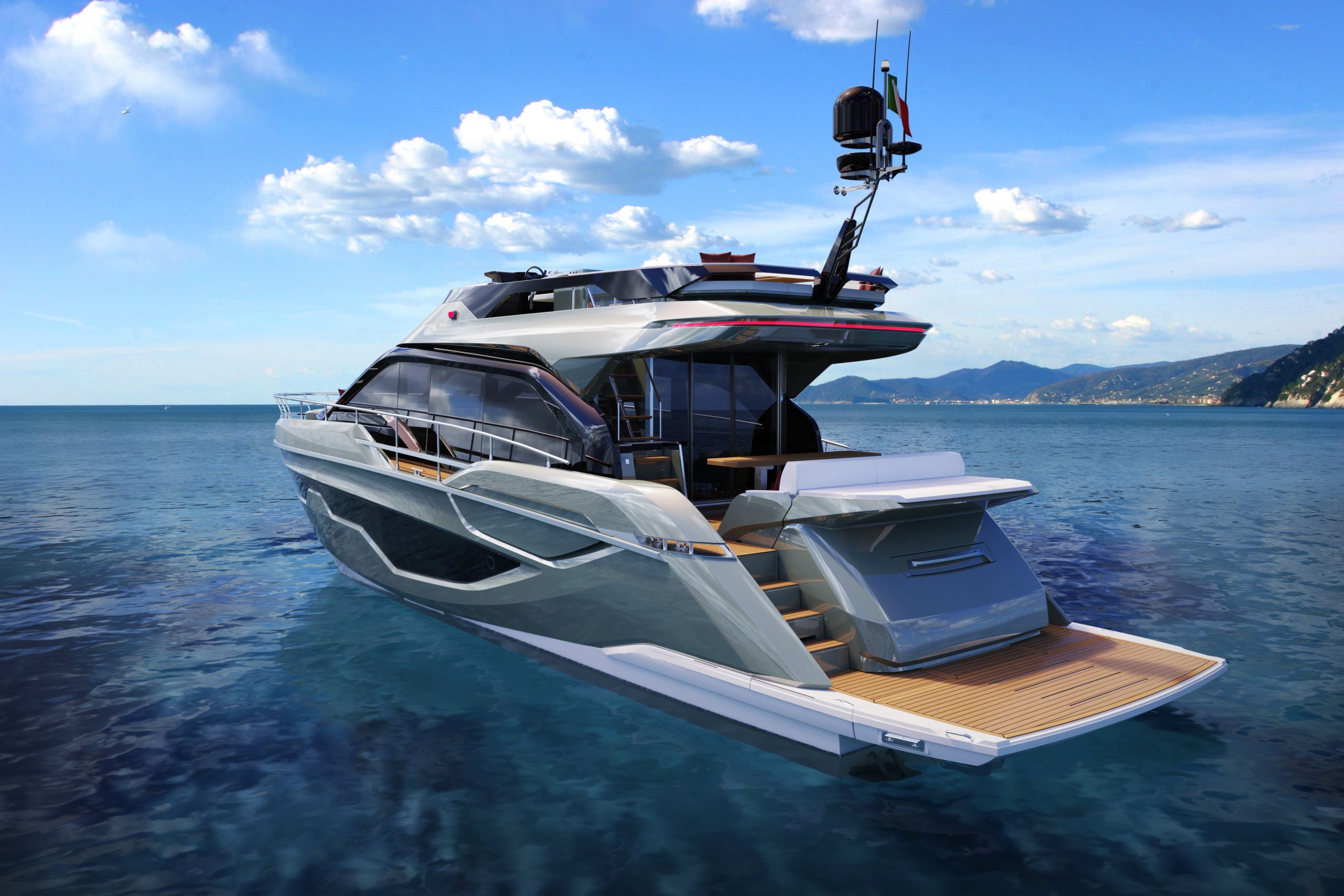
Fly deck + bow area relax + bathing platform + stern area living: These spaces can be used simultaneously also during navigation
Bow area relax: bow sunpad – bow sofa
Dining area: Cockpit sofa convertible into double sunbathing
Bathing platform: equipped with BBQ station
Flybridge: area relax + sunpad (captain side) + large stern dining area
Garage: something really uncommon for this range of boats: Hangar for tender housing with launch rollers and electric winch
Crew cabin: also can be used as toys storage
Lower: accessible for the whole height (washing machine + dryer machine+ frigo + freezer)
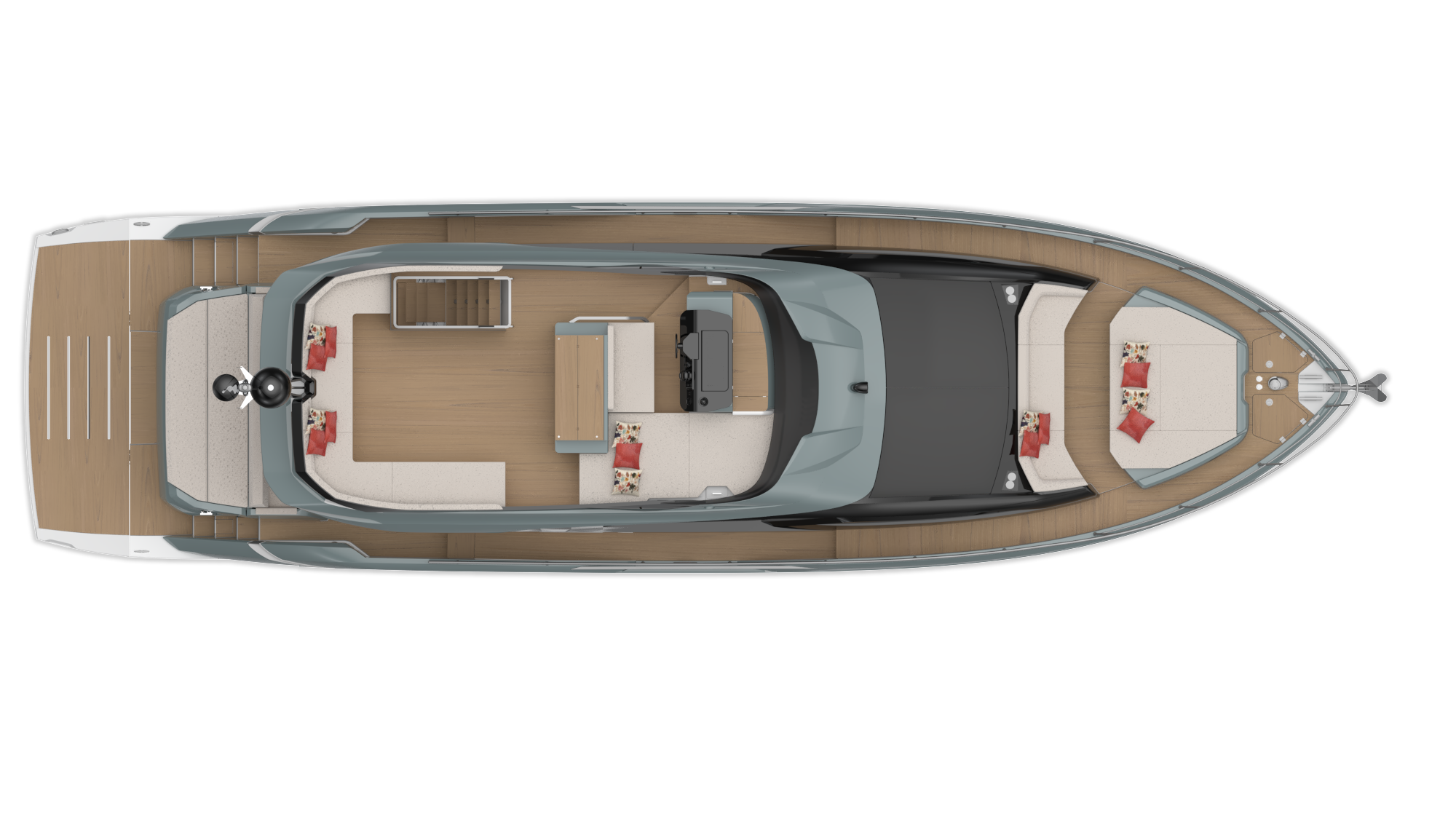
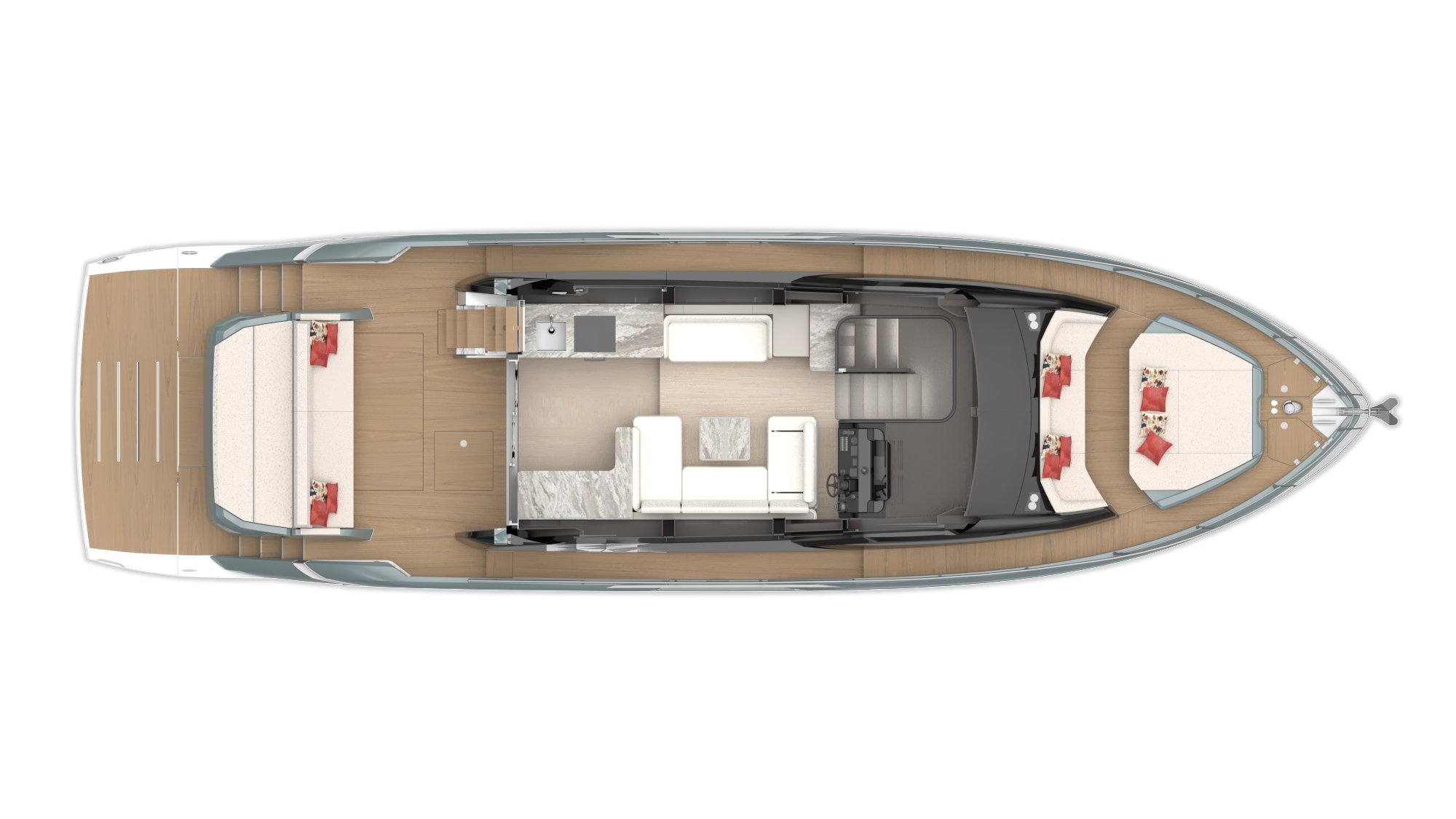


Fuel tank XL: longer distance = increase of the fuel range
Storage space XL: extra volume storages available on board
| Lenght | 17,93 m |
| EC Certifying Length | 16,385 m |
| Floating Length | 13,680 m |
| Total height | 6,83 m |
| Berths | n. 5+1 |
| Toilets | n. 3+1 |
| Guests | 14 |
| Cabins | 3+1 |
| Propulsion System | IPS 2 |
| Engine | Volvo IPS 950 (downgrade IPS800) |
| Fuel Capacity | 2100 L |
| Fresh Water Capacity | 750 L |
| Toilet Holding Tank | 160 L |
| Water Heater | 80 L |
| Building Material | VTR |
| Cabin Height Max | 2,00 m |
| Tender Dimension | 2,8 m |
| Project category | B |
